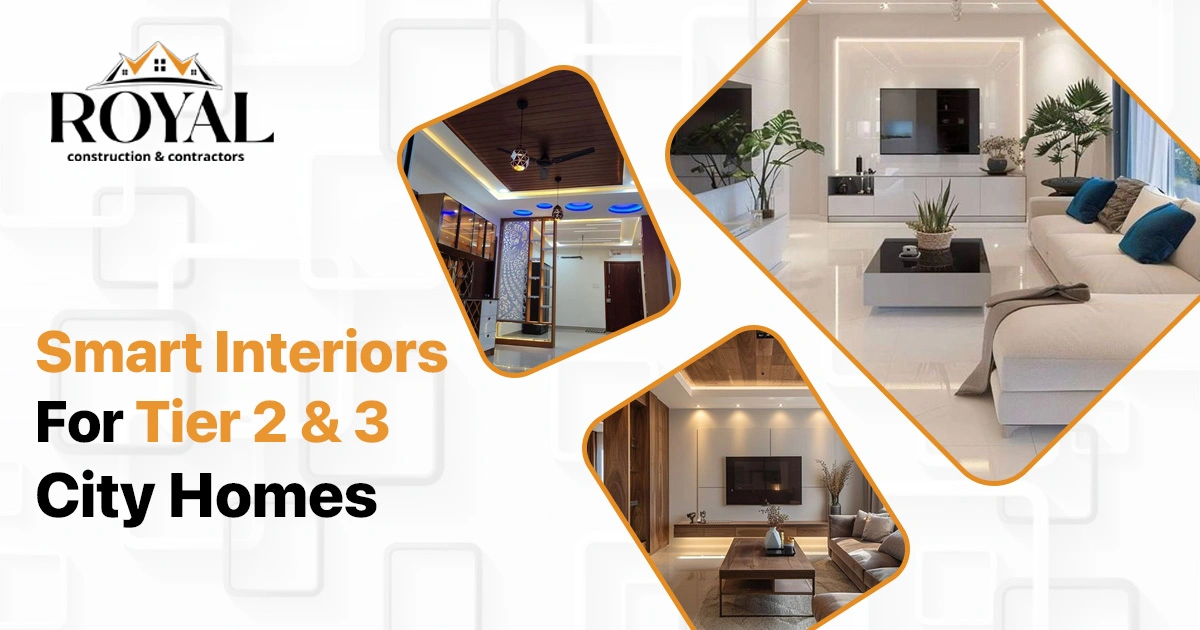
India’s Tier 2 and Tier 3 cities are rapidly emerging as hotbeds of residential development. As more families migrate back from metros or invest in first-time property builds, the need for smart, cost-effective, and personalized interior solutions is accelerating. At Royal Construction & Interiors, we’ve positioned ourselves to decode and deliver to this exact market—especially in cities like Madurai, Kanyakumari, Trichy, and beyond.
Here’s how we approach interior design that is both aspirational and aligned with the on-ground realities of regional markets.
Unlike metro projects, Tier 2 and 3 city homes face unique constraints that directly influence interior planning. Royal’s execution strategy is shaped around bridging the gap between vision and feasibility.
Top regional construction challenges we solve:
By anticipating these variables early, we streamline both budget and delivery timelines—keeping homeowners stress-free.
First-time homeowners in Tier 2/3 cities are ambitious but practical. They want spaces that look sharp but serve everyday functionality.
Their top interior needs?
Royal addresses these demands with design blueprints tailored to plot layouts, local building norms, and family living patterns. We offer starter plans that clients can scale up over time—modular doesn’t mean minimal.
Interior aesthetics vary as much as language across regions—and we don’t force a “one-style-fits-all” approach. Royal’s design language is rooted in regional culture, materials, and lifestyle cues.
Examples of regional aesthetics we blend into smart interiors:
Through curated palettes and material sourcing, we make homes feel rooted yet forward-looking—without overshooting the budget.
Project 1 – Madurai (2BHK Independent Home)
Project 2 – Nagercoil (Villa Interior)
Project 3 – Tiruchirappalli (3BHK Flat)

TRANSFORMING SPACES, INSIDE AND OUT, WITH UNMATCHED EXCELLENCE AND INNOVATION.
Copyright © 2025 Royal Constructions and Interiors All Rights Reserved | Powered by HURRYEP TECHNOLOGIES