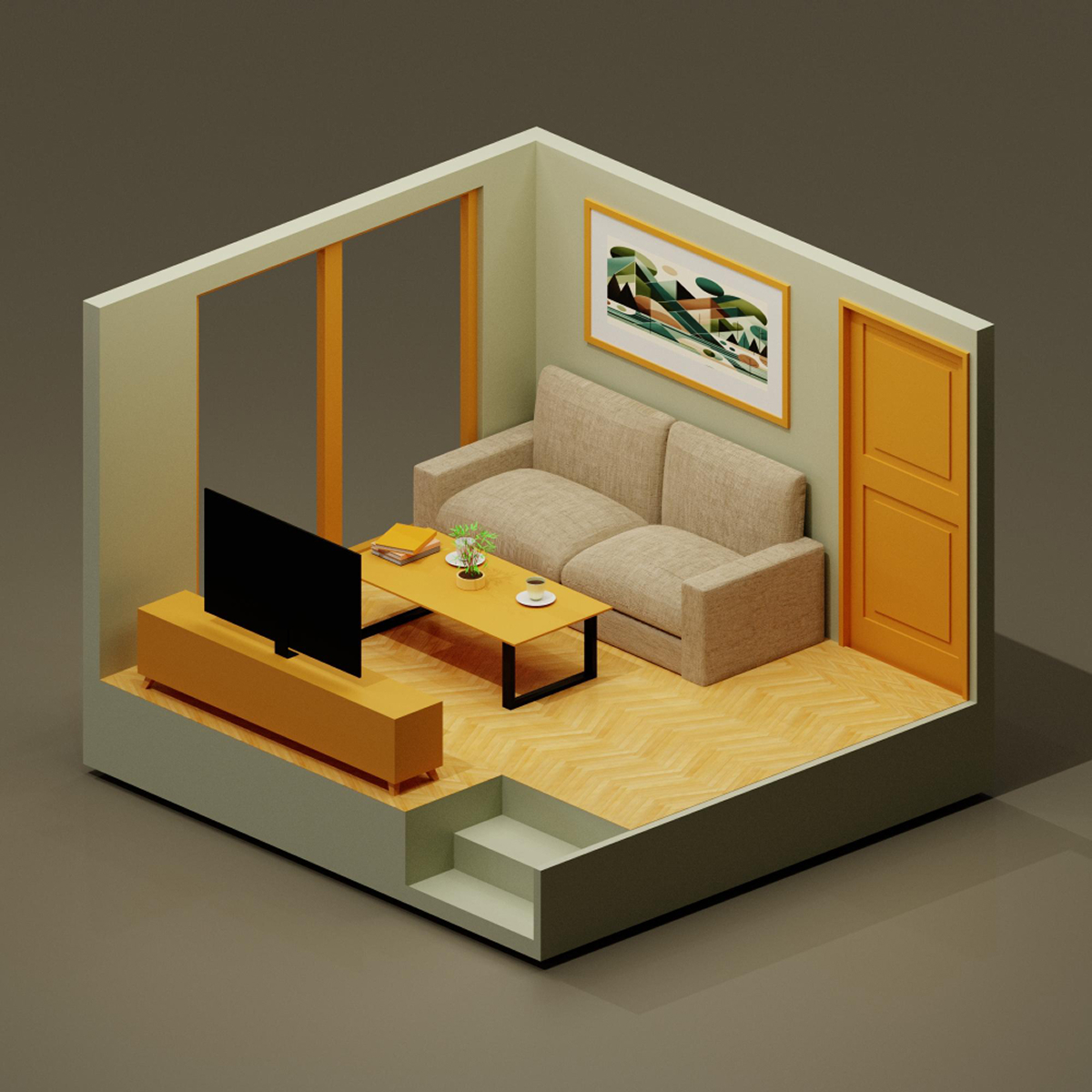2D design shows two-dimensional representations of a space, object, or concept. This flat design method is commonly used for creating detailed blueprints, floor plans, and technical drawings. It is ideal for showcasing basic layouts, dimensions, and other essential elements.


TRANSFORMING SPACES, INSIDE AND OUT, WITH UNMATCHED EXCELLENCE AND INNOVATION.
Copyright © 2025 Royal Constructions and Interiors All Rights Reserved | Powered by HURRYEP TECHNOLOGIES